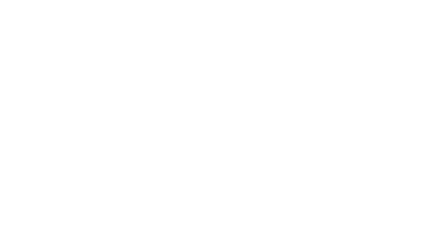Listing Snapshot
| Price | $1,100,000 |
|---|---|
| Bedrooms | 5 |
| Total Baths | 5.1 |
| Lot Size | 0.16 Acres |
| MLS Number | 20589671 |
| HOA | $1200 / Annually / Mandatory |
| Days Online | 13 days ago |
|---|---|
| Partial Baths | 1 |
| Year Built | 2020 |
| Property Tax | $13,617 |
| Home size | 3,766 SqFt |
| BAC | 3 % |
Description
Indulge in luxury living within this immaculate Castle Hills abode! A spacious living room beckons with a cozy fireplace, perfect for chilly evenings, while the chef's kitchen awaits as a culinary paradise, boasting stunning white quartz countertops, oversized island, gas cooktop, stainless steel appliances, and abundant cabinet space. This like-new home features 5 bedrooms, each with its own private ensuite bath. Modern elegance and functionality converge with a contemporary design, open floor plan, and custom-built amenities. Whether working from home in the dedicated office or unwinding in the media room or upstairs game room, every space is tailored for comfort and style. Embrace indoor-outdoor living with a 3-panel sliding door leading to an extended patio, lush landscaping, and a putting green. Gleaming hardwood floors, soaring ceilings, and natural light enhance the inviting ambiance. The primary suite boasts dual walk-ins closets, while guests enjoy their own private retreat.
Rooms
| Room | Size / Lv | Features |
|---|---|---|
| Bedroom-Primary | 17 x 15 / 1 | |
| Living Rm | 21 x 16 / 1 | |
| Kitchen | 18 x 11 / 1 | Built-in Cabinets, Kitchen Island, Walk-in Pantry |
| Breakfast Rm | 14 x 10 / 1 | |
| Dining Rm | 12 x 11 / 1 | |
| Bedroom | 13 x 11 / 1 | Walk-in Closet(s) |
| Bedroom | 13 x 11 / 2 | Walk-in Closet(s) |
| Bedroom | 12 x 11 / 2 | Walk-in Closet(s) |
| Bedroom | 12 x 13 / 2 | Walk-in Closet(s) |
| Media Rm | 12 x 18 / 2 | |
| Utility Rm | 10 x 6 / 1 | Built-in Cabinets, Separate Utility Room |
Is this the home for you?
Make it yours.
214-705-3911
SAVE
SHARE
General Features
Structural Style
Single Detached
Architectural Style
Traditional
Construction Materials
Cedar
Parking
Garage Faces Front / Tandem
Interior Features
Utilities
Cable Available / City Sewer / City Water
Interior Features
Cable TV Available / Decorative Lighting / Eat-in Kitchen / High Speed Internet Available / Kitchen Island / Open Floorplan / Walk-In Closet(s)
Heating
Central / Natural Gas
Flooring
Carpet / Wood
Fireplace Features
Gas Logs
Exterior Features
Soil type
Unknown
Roof
Composition
Lot Features
Few Trees / Greenbelt / Interior Lot / Landscaped / Sprinkler System / Subdivision
Fencing
Wood
Exterior Features
Covered Patio/Porch / Rain Gutters / Lighting
Community Features
Security Features
Smoke Detector(s)
Schools
School District
Lewisville ISD
Elementary School
Camey
Middle School
Lakeview
High School
The Colony
