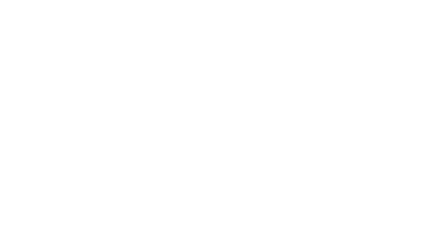$1,999,000
$1,890,000
Listing Snapshot
| Price | $1,890,000 |
|---|---|
| Bedrooms | 4 |
| Total Baths | 4 |
| Lot Size | 0.20 Acres |
| MLS Number | 20587750 |
| HOA | None |
| Days Online | 13 days ago |
|---|---|
| Year Built | 2013 |
| Home size | 3,419 SqFt |
| BAC | 3 % |
Description
Stunning Prairie style home in the center of Belmont Conservation District on oversized 50 x 175 corner lot on wide quiet street close to many restaurants on Greenville and block from Lakewood. Walking distance to Tietze Park. Home features an open floor plan with contemporary designer finish outs. Hardwood floors throughout, crown molding, plantation shutters, custom marble and quartzite countertops. Kitchen has Viking and Kitchen Aid commercial grade appliances, custom cabinetry with large center island and opens to a large covered deck perfect for entertaining. Guest bedroom downstairs perfect for family. Smart home features including control 4 system w speakers throughout house and wall touch screen. Tankless hot water heaters with high end Carrier infinity AC units. Oversized 2 car garage accessible underneath house and surrounded by electric gate. Extras include solar panel wiring, PEX Manifold plumbing, Victoria Albert custom tub in master, oversized master closet.
Rooms
| Room | Size / Lv | Features |
|---|---|---|
| Dining Rm | 13 x 14 / 1 | |
| Kitchen | 10 x 15 / 1 | Built-in Cabinets, Butlers Pantry, Kitchen Island, Natural Stone/Granite Type, Pantry, Walk-in Pantry |
| Breakfast Rm | 9 x 10 / 1 | |
| Mud Rm | 4 x 16 / 1 | Built-in Cabinets, Other |
| Office | 9 x 9 / 1 | |
| Bedroom | 12 x 14 / 1 | Ceiling Fan(s), Walk-in Closet(s) |
| Bedroom-Primary | 15 x 25 / 2 | Custom Closet System, Dual Master Baths, Dual Sinks, Hollywood Bath, Separate Shower, Separate Vanities, Sitting Area in Master, Walk-in Closet(s) |
| Bedroom | 13 x 14 / 2 | Ceiling Fan(s), Walk-in Closet(s) |
| Bedroom | 13 x 14 / 2 | Ensuite Bath, Walk-in Closet(s) |
| Living Rm | 18 x 25 / 1 | Fireplace |
Is this the home for you?
Make it yours.
214-705-3911
SAVE
SHARE
General Features
Structural Style
Historical/Conservation Dist. / Single Detached
Architectural Style
Prairie
Construction Materials
Brick / Siding
Parking
Covered / Driveway / Electric Gate / Garage Door Opener / Garage Faces Side / Gated / Lighted / Oversized / Underground
Interior Features
Utilities
Cable Available / City Sewer / City Water / Individual Gas Meter / Individual Water Meter
Interior Features
Built-in Features / Cable TV Available / Chandelier / Decorative Lighting / Eat-in Kitchen / Flat Screen Wiring / High Speed Internet Available / Kitchen Island / Open Floorplan / Pantry / Smart Home System / Sound System Wiring / Wainscoting / Walk-In Closet(s)
Heating
Central / Natural Gas
Flooring
Hardwood / Marble / Stone / Wood
Fireplace Features
Brick / Family Room / Gas Starter / Wood Burning
Exterior Features
Soil type
Unknown
Roof
Composition
Lot Features
Corner Lot / Few Trees / Landscaped / Sprinkler System
Fencing
Electric / Fenced / Wood
Exterior Features
Covered Deck / Covered Patio/Porch / Rain Gutters / Lighting
Community Features
Security Features
Burglar / Fire Alarm / Security Lights / Security Service / Security System Owned / Smoke Detector(s)
Schools
School District
Dallas ISD
Elementary School
Roberts
Middle School
Long
High School
Woodrow Wilson
