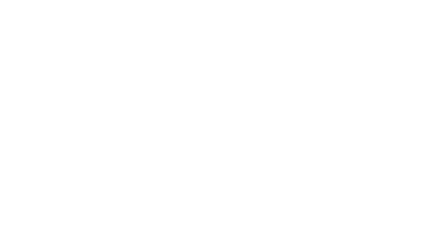Listing Snapshot
| Price | $1,100,000 |
|---|---|
| Bedrooms | 4 |
| Total Baths | 3 |
| Lot Size | 0.25 Acres |
| MLS Number | 20585522 |
| HOA | $800 / Annually / Mandatory |
| Days Online | 13 days ago |
|---|---|
| Year Built | 2012 |
| Property Tax | $11,590 |
| Home size | 2,842 SqFt |
| BAC | 2 % |
Description
Highly sought after in The Island community, this property located in the heart of Granbury, Luxury 4-3-3 waterfront home with a stunning view of the resort style pool deck. This awesome floor plan features custom wood beamed ceilings granite counters, ss appliances, custom cabinets all with a modern lake living flair. Master suite overlooking the water joined by a luxurious master bath with separate shower and oversized walk in closets. Don't wait.
Rooms
| Room | Size / Lv | Features |
|---|---|---|
| Bedroom-Primary | 20 x 15 / 1 | Custom Closet System, Ensuite Bath, Jetted Tub, Separate Shower, Separate Vanities, Sitting Area in Master, Walk-in Closet(s) |
| Bedroom | 13 x 17 / 1 | Ceiling Fan(s), Split Bedrooms |
| Bedroom | 11 x 14 / 1 | Ceiling Fan(s), Custom Closet System, Split Bedrooms |
| Bedroom | 10 x 11 / 1 | Ceiling Fan(s), Custom Closet System, Split Bedrooms, Walk-in Closet(s) |
| Living Rm | 23 x 20 / 1 | Built-in Cabinets, Fireplace |
| Kitchen | 15 x 16 / 1 | Built-in Cabinets, Eat-in Kitchen, Kitchen Island, Natural Stone/Granite Type, Walk-in Pantry, Water Line to Refrigerator |
| Breakfast Rm | 15 x 10 / 1 | Eat-in Kitchen |
| Office | 11 x 11 / 1 | Ceiling Fan(s) |
| Bath-Primary | 11 x 14 / 1 | Built-in Cabinets, Built-In Desk, Custom Closet System, Ensuite Bath, Jetted Tub, Natural Stone/Granite Type, Separate Shower, Separate Vanities |
| Bath-Full | 14 x 5 / 1 | Built-in Cabinets, Natural Stone/Granite Type |
| Bath-Full | 10 x 5 / 1 | Built-in Cabinets, Natural Stone/Granite Type |
| Utility Rm | 14 x 5 / 1 | Built-in Cabinets, Room for Freezer, Separate Utility Room, Sink in Utility |
Is this the home for you?
Make it yours.
214-705-3911
SAVE
SHARE
General Features
Structural Style
Single Detached
Construction Materials
Brick
Parking
Garage Double Door / Garage Single Door / Boat / Concrete / Epoxy Flooring / Garage / Garage Door Opener / Garage Faces Side / Inside Entrance / Kitchen Level / On Site
Interior Features
Utilities
All Weather Road / City Sewer / City Water / Co-op Electric / Concrete / Curbs / Electricity Connected / Individual Water Meter / Sidewalk / Underground Utilities
Other Equipment
Irrigation Equipment
Interior Features
Built-in Features / Cable TV Available / Double Vanity / Eat-in Kitchen / Flat Screen Wiring / Granite Counters / High Speed Internet Available / Kitchen Island / Natural Woodwork / Open Floorplan / Pantry / Walk-In Closet(s)
Heating
Central / Electric / ENERGY STAR Qualified Equipment
Green Energy Efficient
12 inch+ Attic Insulation,Appliances,Construction,HVAC,Insulation,Thermostat,Waterheater,Windows
Flooring
Ceramic Tile / Hardwood
Fireplace Features
Family Room / Gas Logs
Exterior Features
Soil type
Unknown
Roof
Composition
Pool Features
Gunite / In Ground / Outdoor Pool / Pool Sweep / Pool/Spa Combo
Lot Features
Cleared / Few Trees / Landscaped / Subdivision / Water/Lake View / Waterfront
Fencing
Back Yard / Wrought Iron
Exterior Features
Boat Slip / Covered Patio/Porch / Dock / Garden(s) / Rain Gutters / Lighting
Community Features
Community Features
Gated / Greenbelt / Lake / Sidewalks
Schools
School District
Granbury ISD
Elementary School
Acton
Middle School
Acton
High School
Granbury
